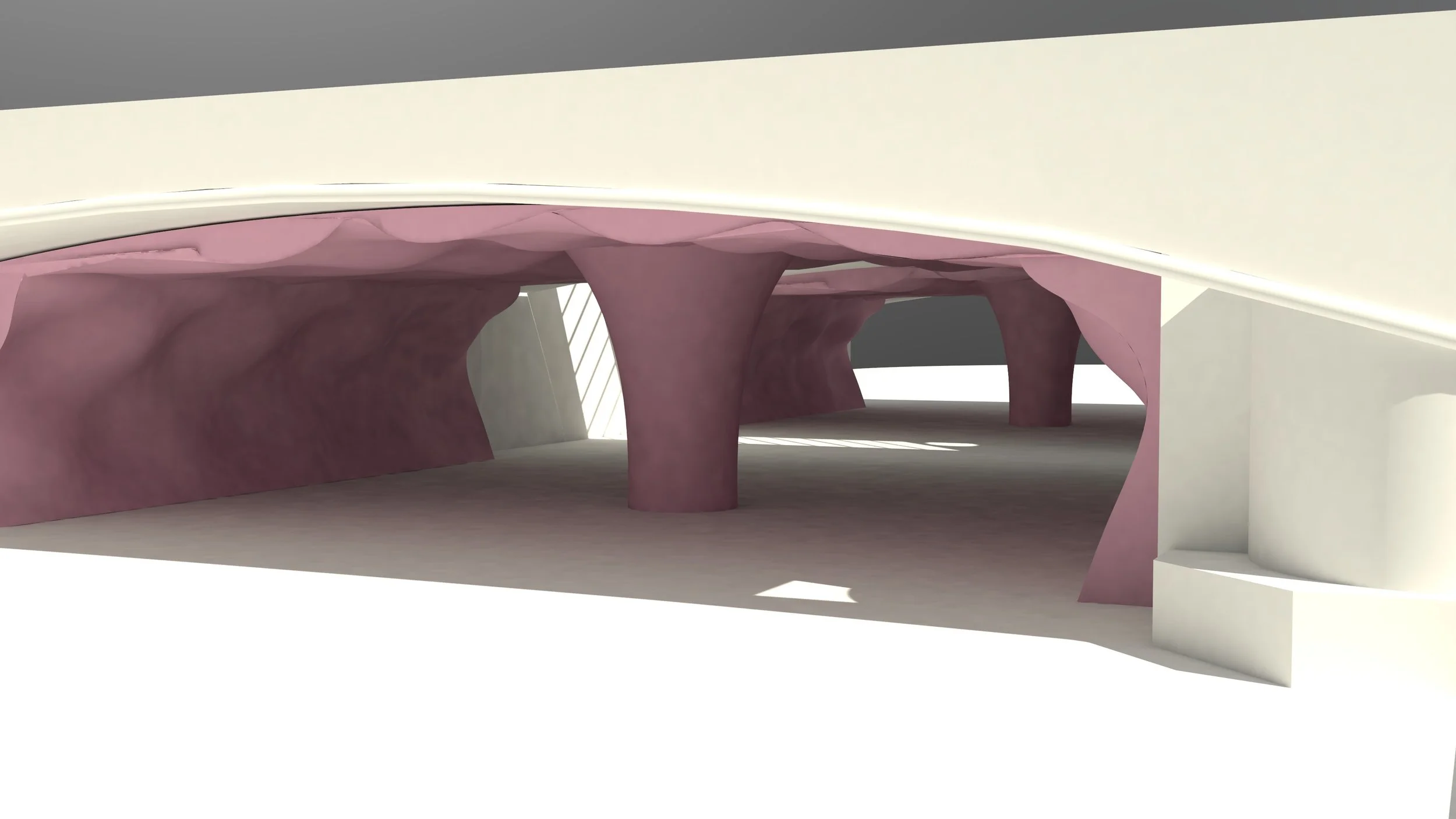Wall of Hope:
Symmetric Convergence
Location: Providence River Walk Providence, RI
Project: Adaptive Re-Use of 9/11 Memorial
Following the various geometries existing in the space, this project examines the symmetrical properties present in the Wall of Hope. From a series of generative diagrams a form emerged providing a focal point in the center of each half of the tunnel. Influences coming from the coffers, human dimensions, and adjacent architectural elements eventually informed the shape that plays off of three dimensional symmetries such as inversions and reflections.
Drawing from existing elements both inside and outside of the site such as the arches of the courtyard steps and the coffered ceiling, these generative diagrams turned abstraction into form. These components influenced intersections through points and repetition through method which in turn informed a final concrete and solid form that emerged from the conceptual parameters set in these diagrams.
















